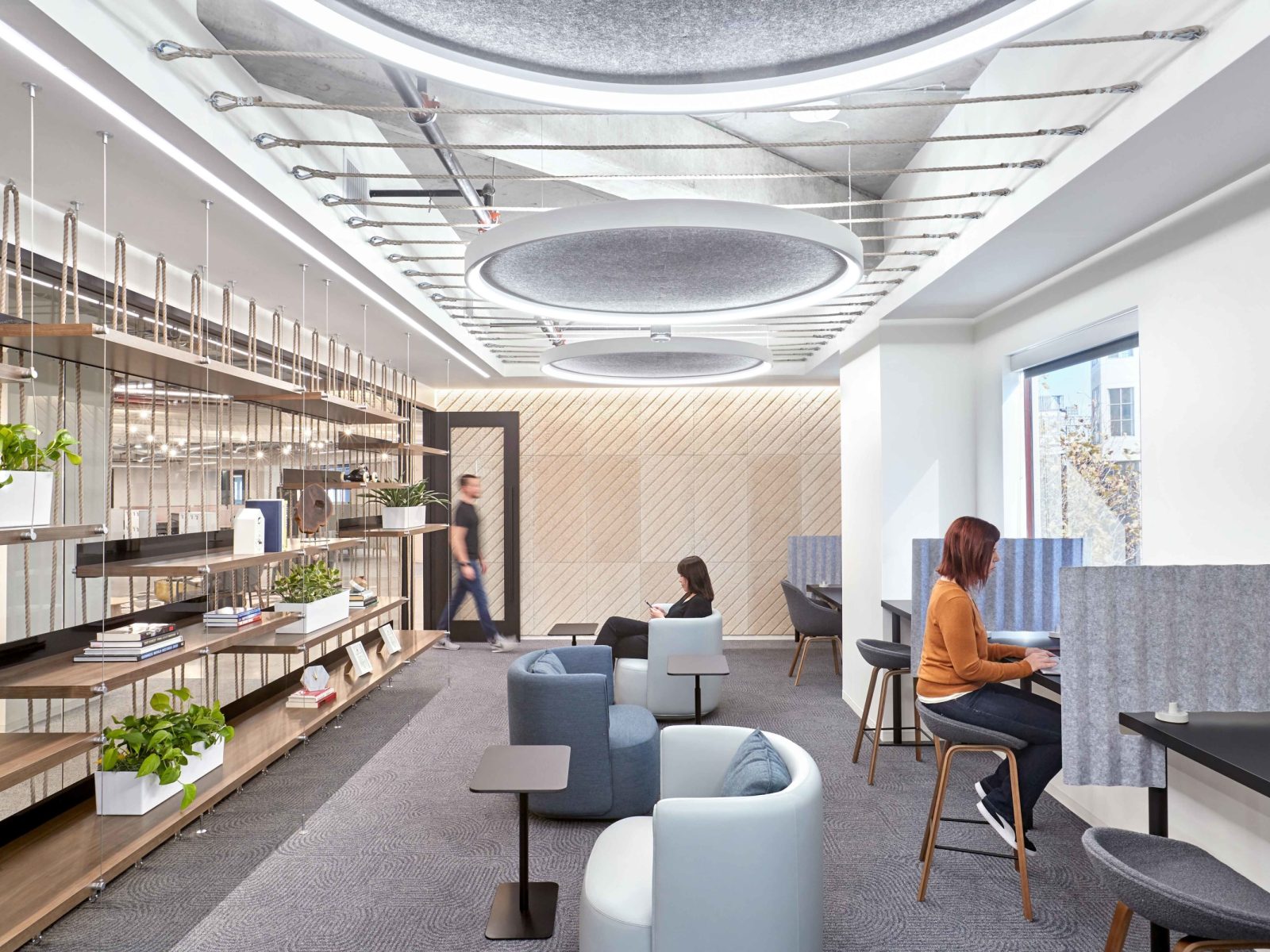MemorialCare - Cherese Mari Laulhere Children’s Village
Long Beach, CA
Design: c|a ARCHITECTS
Photographer: Paul Turang
Light, Color and Energy come together to craft an active and engaging experience at the Cherese Mari Laulhere Children’s Village at MemorialCare Miller Children’s & Women’s Hospital Long Beach. Filling a need in the community to create a place which will support a collaborative, efficient model of care; the new building brings a comprehensive array of children’s outpatient services under one roof.
Working to fulfill the directive of the hospital to deliver “wow” moments for children of all ages throughout the building, the c|a ARCHITECTS design team created opportunities to cast light through colored glazing to boldly illuminate interior lobbies, and embraced color as a playful and intuitive organizational tool.
Aligning with the design vision for the space, Pivot’s team furnished bright, cheerfully engaging seating elements. The custom designed and environmentally sustainable prefabricated glass walls and partitions, produced by DIRTT, facilitate natural flow and intuitive wayfinding, as well as a subtle demarcation between public and private spaces.
The 80,000 square foot, four-story Children’s Village brings together more than 30 specialty pediatric clinics, allowing families to receive all their care needs in a single location. The Children’s Village is a LEED-Certified building, bringing a cleaner and greener place for children and their families.






















