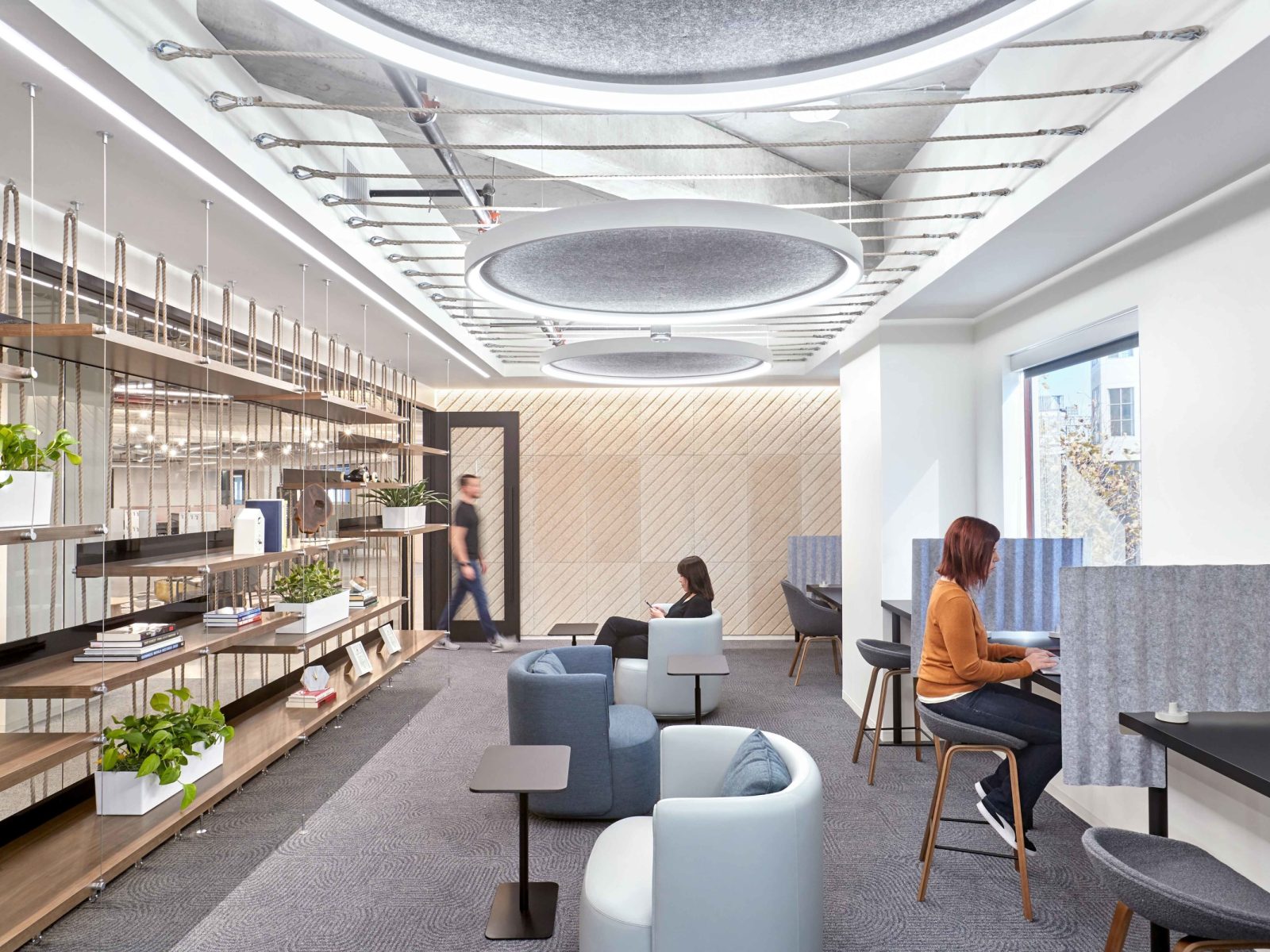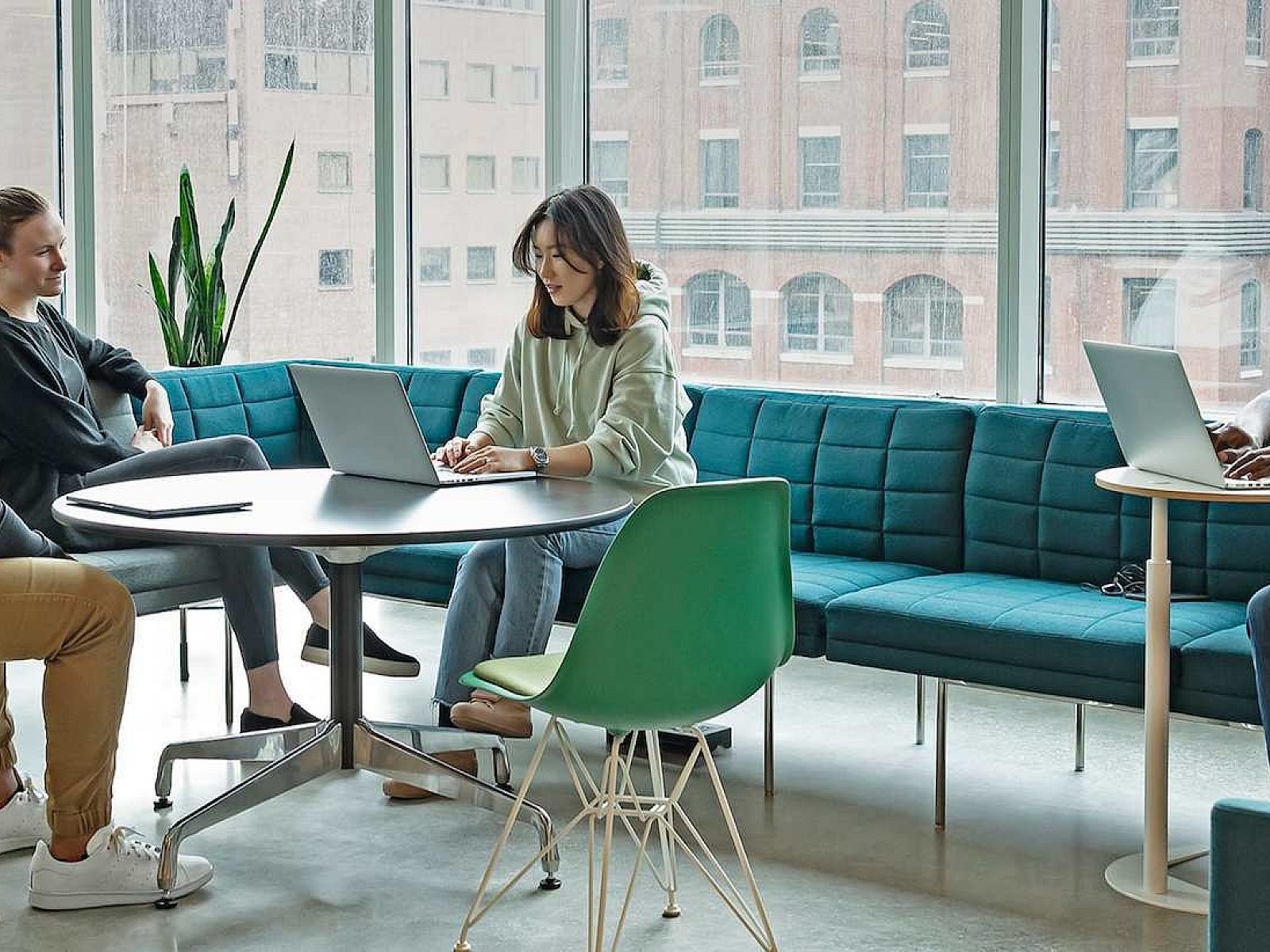LinkedIn Headquarters
Pivot was part of a dynamic team tasked with creating custom solutions at LinkedIn's headquarters (Building 1) project.

Design Firm: NBBJ
Photography: Eric Laignel
Scope: Customized workstations (569), lockers, shelving & storage units, planters and markerboards, as well as ancillary teaming settings and Framery booths.
Note: Scope was split between Pivot and several other dealers on this large-scale project.
Partnered with NBBJ and MillerKnoll’s Tailored Studio, Pivot was part of a team that solved for a variety of work settings at the company’s global headquarters (Building 1, or B1).
Adjustments were made from a pre-pandemic design to approach the project through a new lens with hybrid work in mind. The goal of the design was to provide spaces for individuals and for open collaboration, with a focus on hospitality and an environment that still felt like home. To achieve this, the team designed workstations and supporting elements with refined attributes such as rounded edges, softer materials, deeper and more approachable colors and unique stitching details.
The layout of the workspaces are focused on activity as well as furniture types: such as a “living room” that serves as a social anchor, team hubs that offer areas for group discussions and “perch points” for heads-down work or smaller collaborations. Informal social amenity spaces such as window-facing niches, restaurant-style high-back booths, and floor-to-ceiling shelving provide a home-like, highly customized space with a comfortable feel. The office is organized by neighborhood, ranging from highly social on the ground floor to more individual-focused on upper floors. A wider desk set up, accommodating two users for co-coding collaboration, was another unique feature incorporated into the planning of each neighborhood.
The finished space is dynamic and meets the needs of in-person, hybrid and remote teams—fitting, as the full design phase of this project was executed remotely while all parties were working from home due to local in-office restrictions. The master plan and interior design services provided by NBBJ visually unites buildings across LinkedIn’s campus, with a common nexus as well as unique amenities and experiences that can only be found in-office. For those spending time working outside of the office, integrated technology keeps employees connected to support remote and hybrid work. Pivot’s team was tasked with creating seamless power and technology embedded into the products to support this goal, such as AV shelving units with monitors for screen sharing, planters which acted as space dividers and power sources for desking, and smart lockers.




















