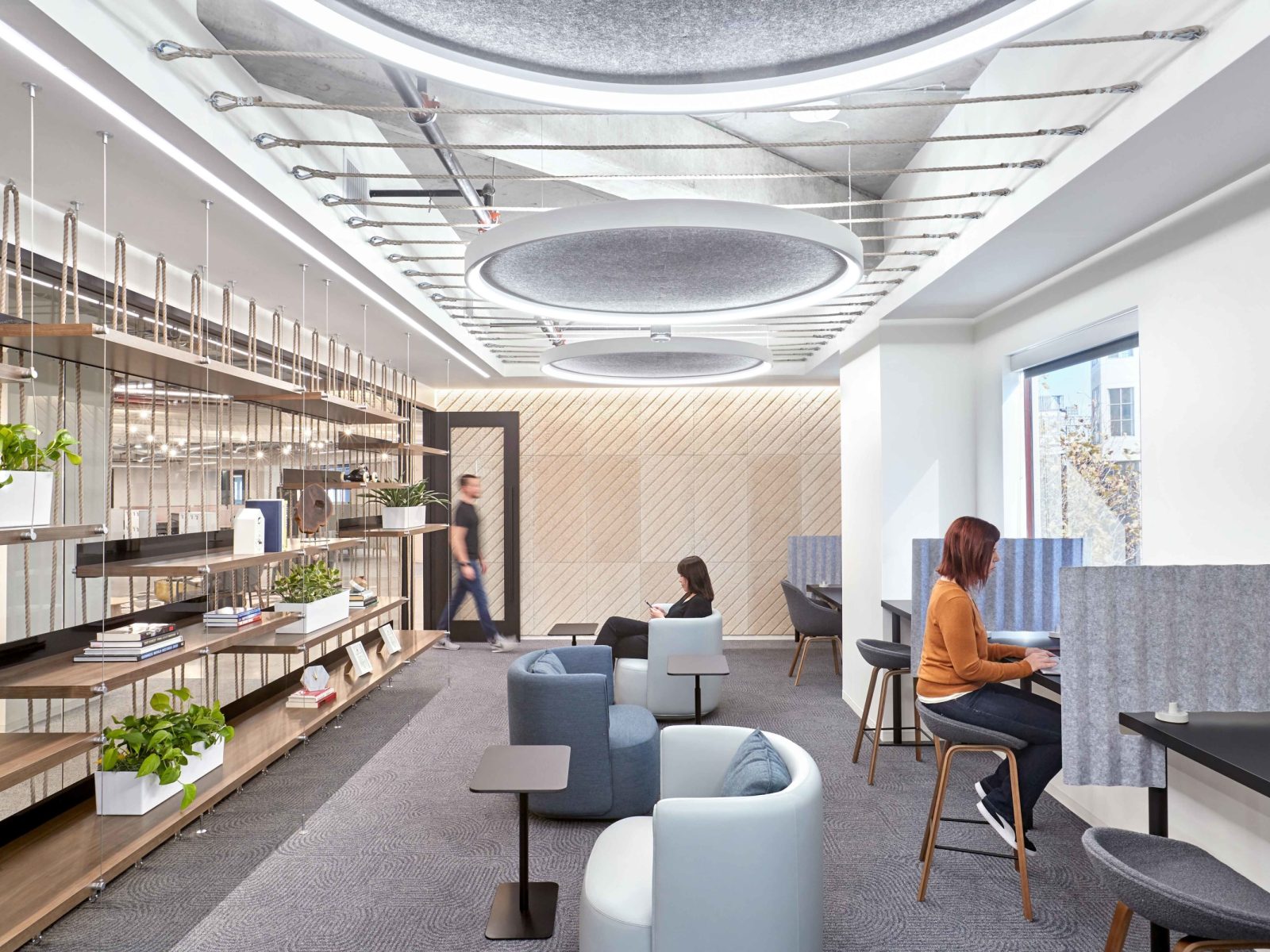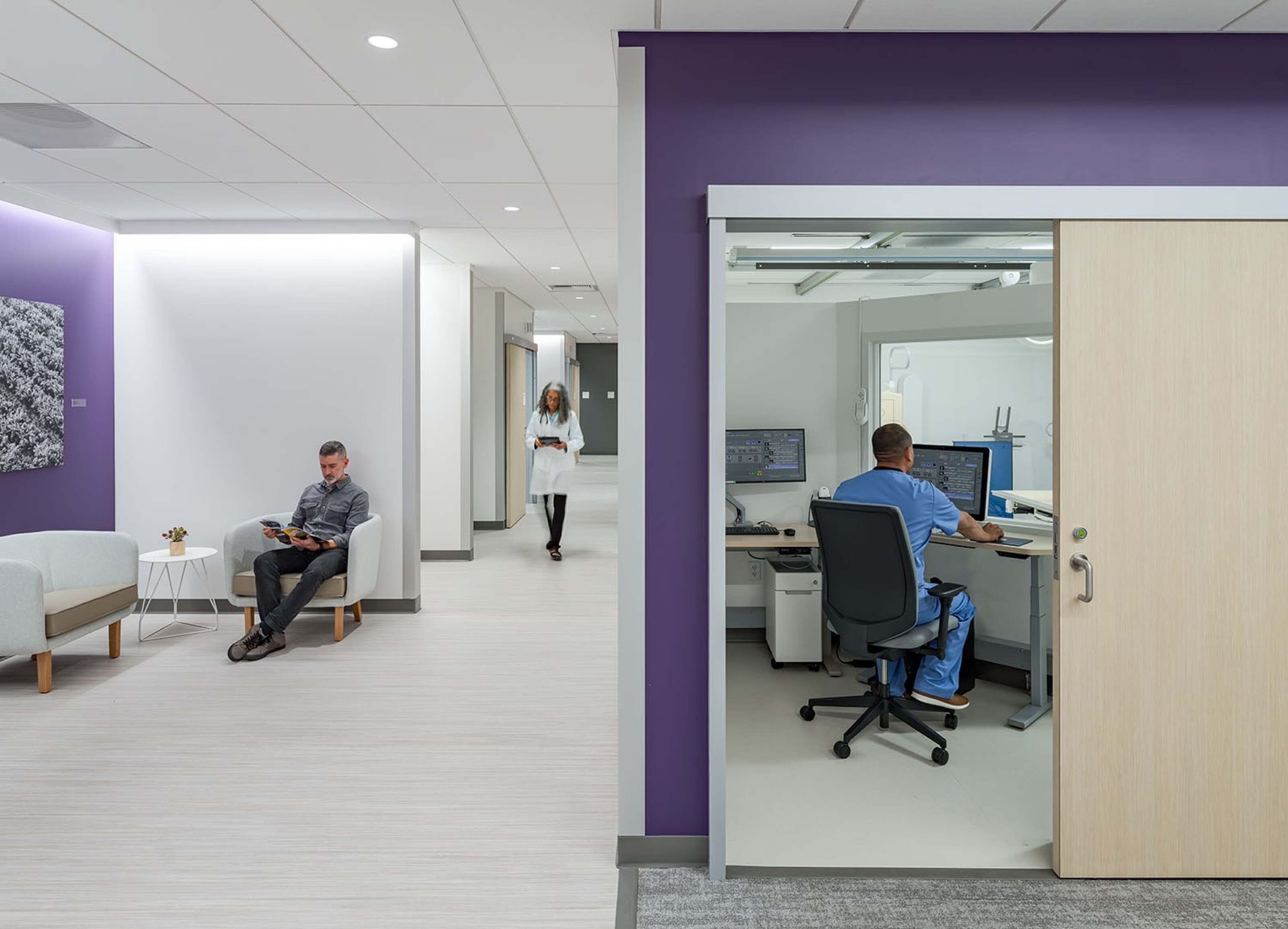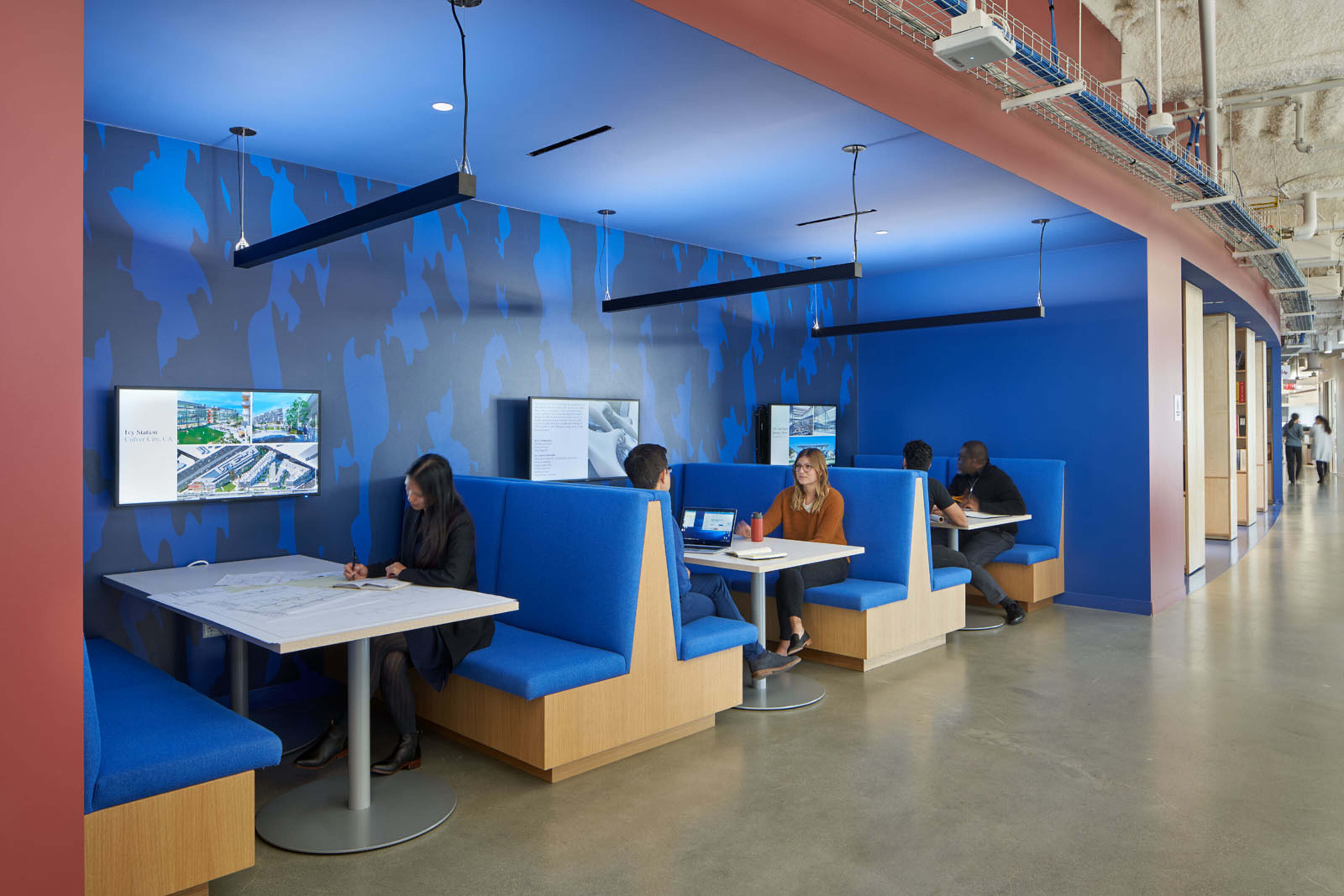Kaiser Permanente Salinas Medical Offices
A healing, serene clinical spaces with numerous services under one roof.

Design firm: SmithGroup
Photographer: Kyle Jeffers
The Kaiser Permanente Salinas Medical Offices, opened in January 2025, represent a significant tenant improvement of an existing building that was previously a retail space. Pivot worked with the architect to transform this space into a modern medical office building, featuring a variety of functional areas including offices, open work areas, ancillary spaces, lunch/café areas, and a welcoming lobby and waiting area.
The goal of this project is to provide high-quality medical care conveniently close to home. The new facility is designed to offer comprehensive care in a single visit, all under one roof. Key features of the clinic include 20 exam rooms, a pharmacy, and a lab. The services provided encompass adult and family medicine, pediatrics, obstetrics and gynecology (ob-gyn), psychiatry, behavioral health education, radiology, and video conferencing with remote specialists. This integrated approach ensures that patients can receive the care they need efficiently and effectively.
The space features pops of color and a finish palette focused around designating areas by colors assigned to the themes of earth, water, sun and air for an aesthetic, healing environment.


























