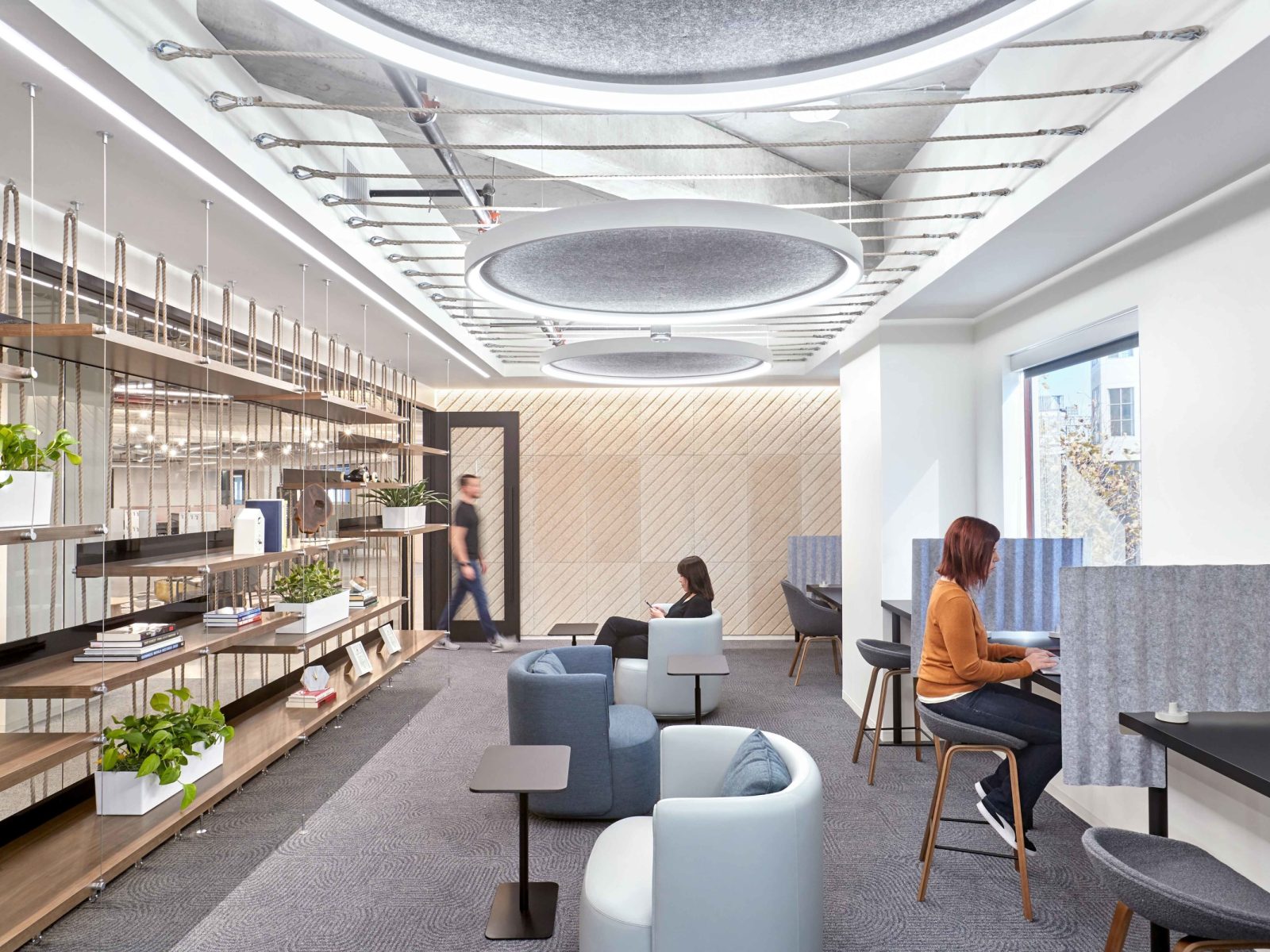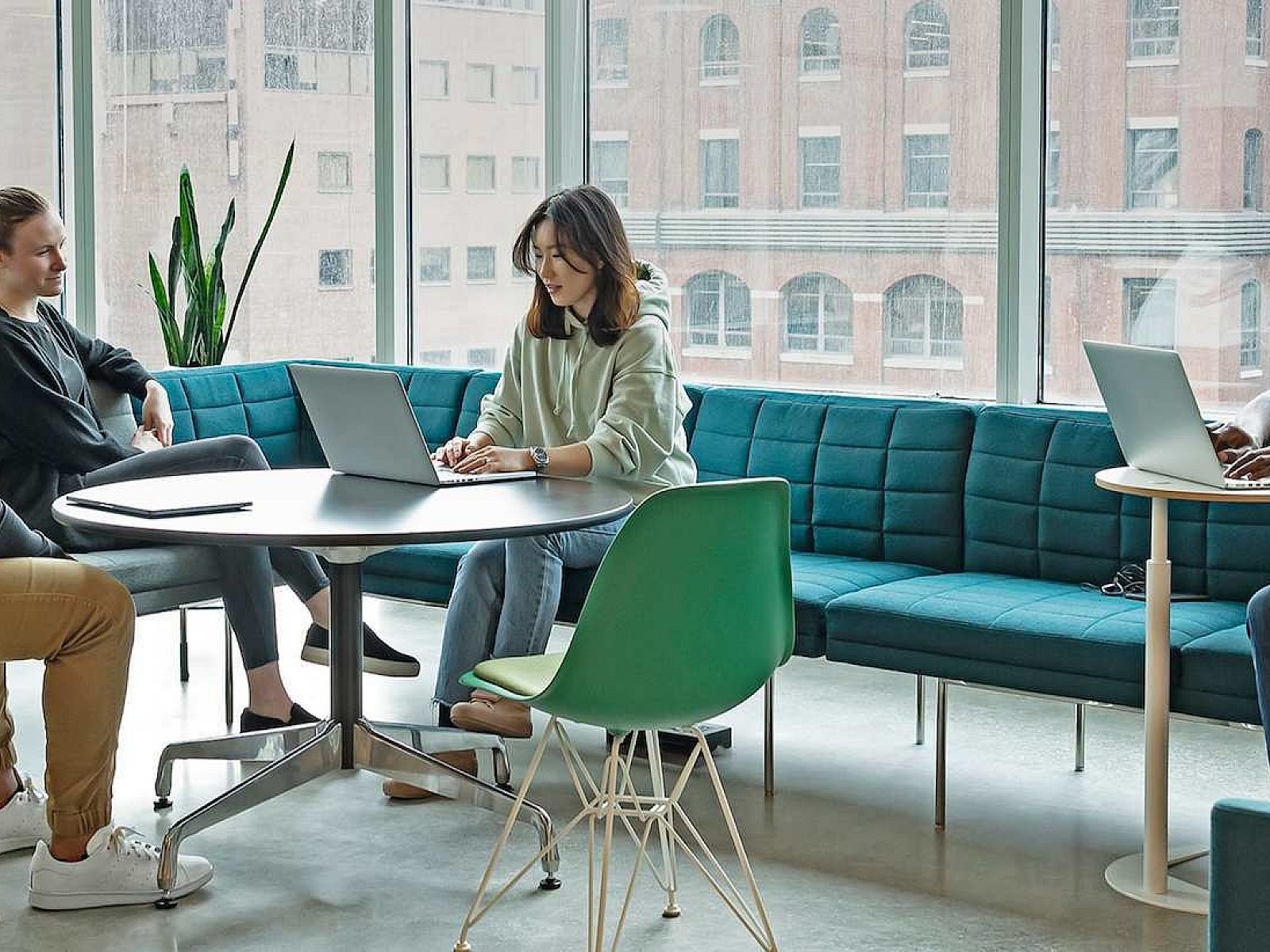Exelixis
Aesthetics and acoustics led this client’s design with a Maars installation to accommodate growth and a greater need for focus space.

Design Firm: Brick
Photography: Kyle Jeffers Photography
Scope: 6,000 linear feet of Maars Horizon storefronts in a 220,000 SF office
Pivot worked with designer Brick and Pankow Builders to achieve an inspired design for the new Exelixis headquarters, one that could accommodate the company’s rapid growth and provide their staff with heads down focused spaces.
The interior layout is comprised of slightly more than half private offices, with open offices placed along the window edges to maximize natural light, as well as all-hands gatherings spaces and break stations throughout the space. The building is LEED® and WELL building certified, all electric and utilizes earth-friendly materials.
Pivot’s scope was to provide approximately 6,000 linear feet of Maars Horizon storefronts for private offices and meeting, team and collaboration rooms. Pivot guided Exelixis to choose this product to meet both acoustical and aesthetic needs, and coordinated with Brick to ensure that the Maars walls matched the design intent of the project.



















