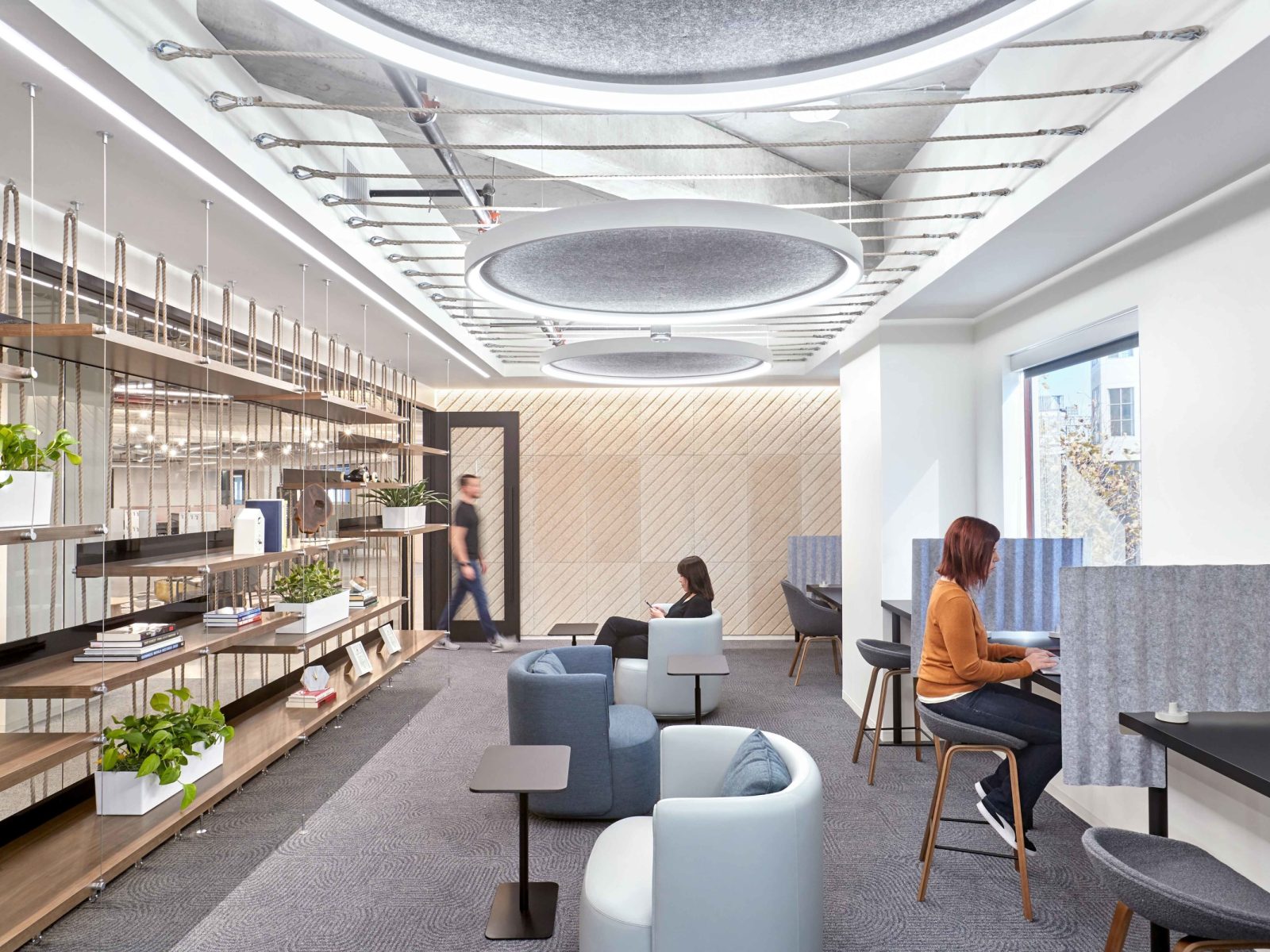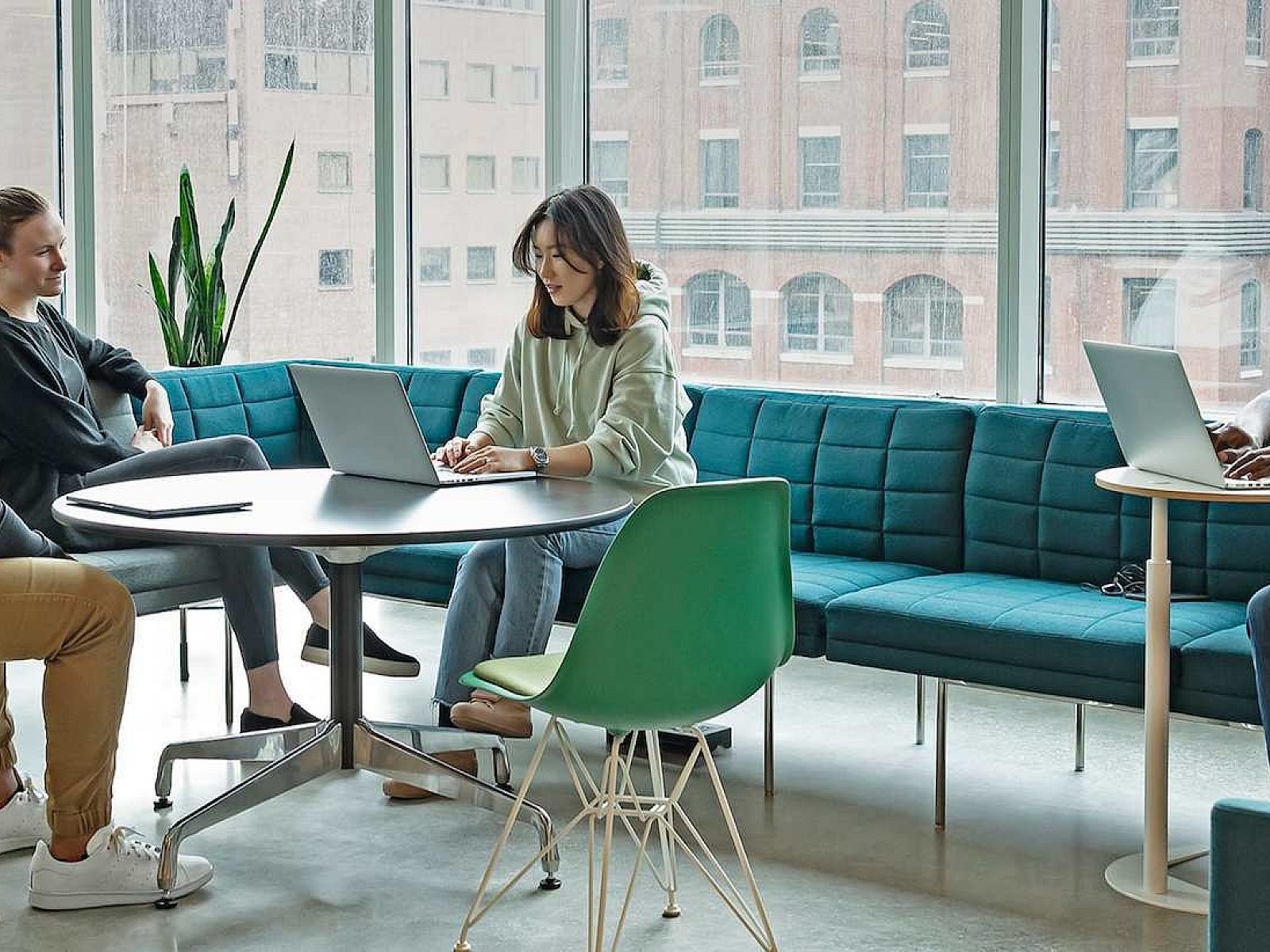Ergobaby
Ergobaby's new Torrance office gets a fun, family friendly take on collaborative space.

Design Firm: SAA Interiors and Architecture
Pivot was enlisted to help Ergobaby, a manufacturer and retailer for baby carriers and other accessories, in the renovation of a new office space. The goal was to design a family friendly, enticing office that fosters collaboration and brings staff together.
The renovation included the development of various workspaces such as workstations, private offices, and hoteling areas, moving away from traditional fixed workspaces. Key areas of the office were transformed, including the café, lobby, private offices, open office areas, conference rooms, storage areas, and product staging zones.
Given the client's unique requirement for in-office product testing with babies, kids, and moms, the design emphasized versatility in color, function, safety, form, and cleanability. The office needed to be both kid-proof and functional, featuring rounded corners for added safety. The color palette was carefully chosen to be soft, earthy, and nature-centric, creating an inviting atmosphere. Calming blues and grays, along with warm wood tones, were used to enhance the overall ambiance.
The client was delighted with the final result, which successfully reflected their desired image to their clientele and testing families. The design was inspired in part by Pivot’s showrooms, ensuring a modern and welcoming environment.




















