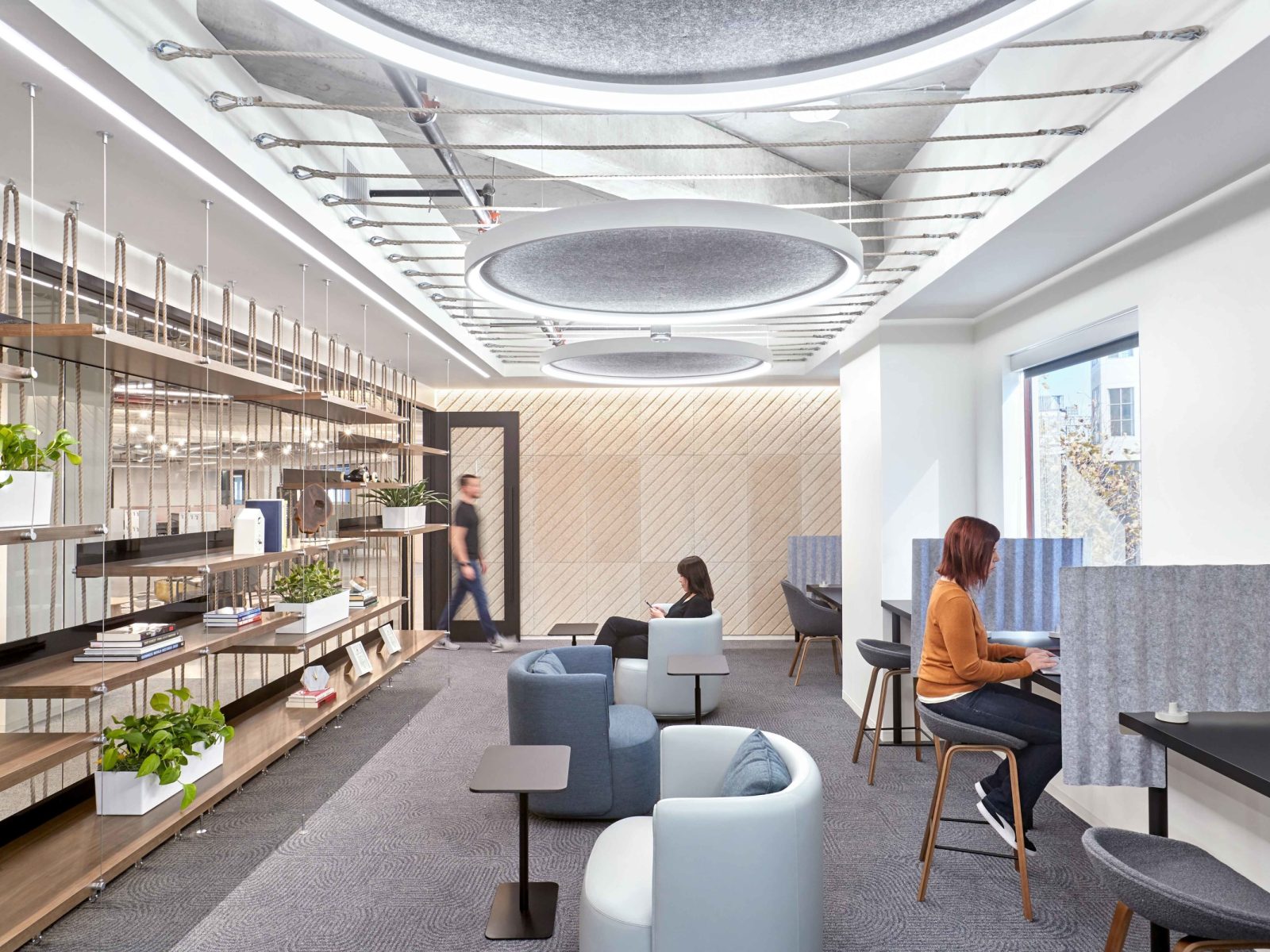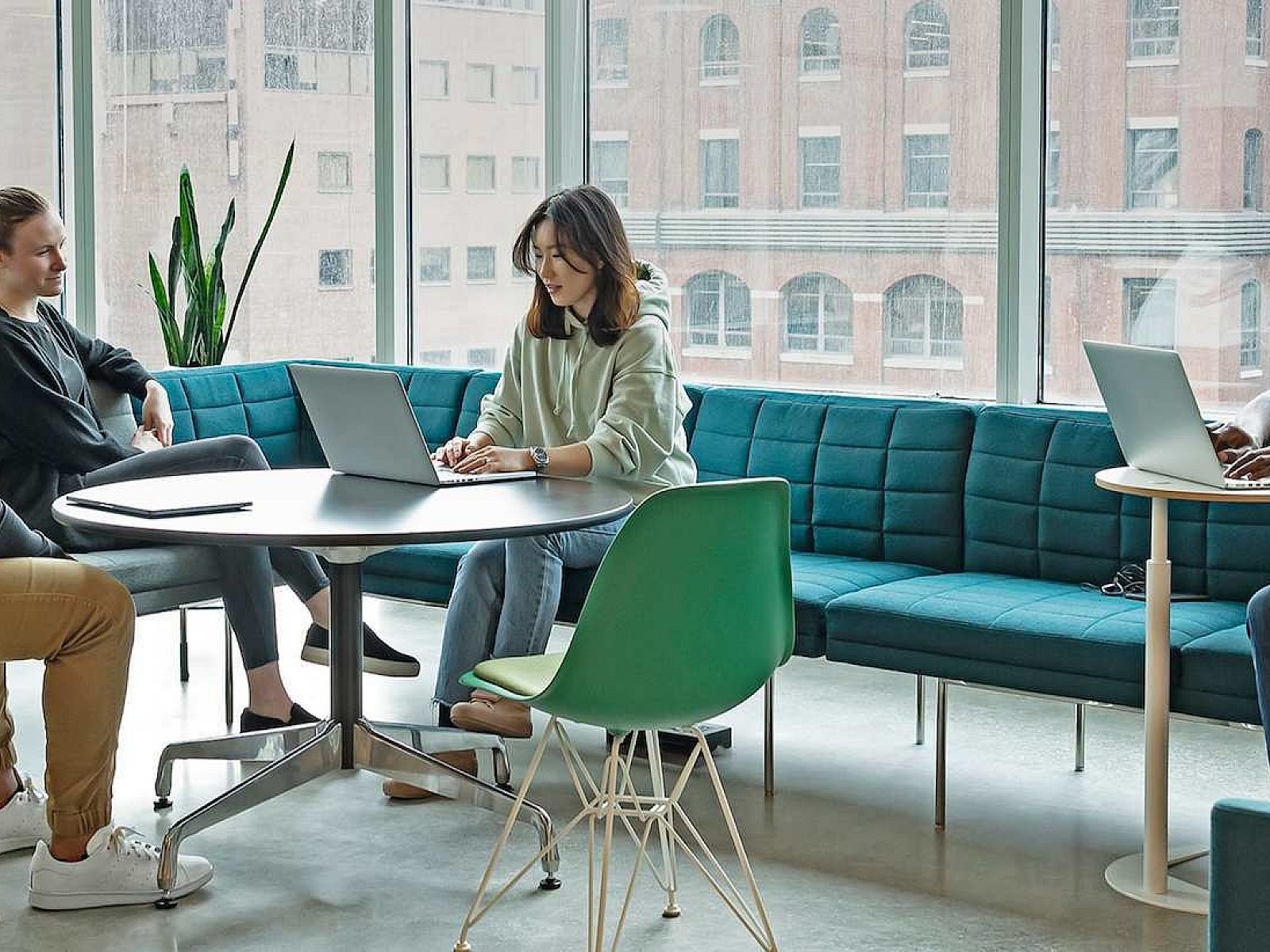DoorDash
The new DoorDash HQ accommodates a growing employee base offering a variety of work settings for large gatherings, small huddle areas, zones for head down work and impromptu meetings.

Featured Project: New San Francisco HQ
Design Firm: Studios
GC: Lease Skyline Construction
Photography: Garrett Rowland
Scope: 4 ½ floors, 175,000 sq ft
Pivot partnered with DoorDash to reimagine both new and existing floors in their San Francisco Headquarters to help support DoorDash's hybrid approach to work -- creating a variety of work settings to allow for team collaboration, individual focus work, and social gatherings. The project design was conceptualized around the goal of bringing DoorDash’s core values to life: connecting people on a global basis and growing and empowering local economies.
The concept for the dynamic new office spans over multiple floors, with each designated a theme that pays homage to important historic events in the San Francisco Bay area – notably the 1940s Jazz movement and the Panama-Pacific International Exposition, among others. Each space conveys a rich sense of community and DoorDash’s brand, with vibrant pops of color and graphics that create visual definition in an open floor plan. The workspace includes enhanced employee amenities, such as terraces for break-out meetings, a game area, and a meditation space on the 2nd floor. Moody, saturated gem tones contrast with brass accents on the Jazz-themed floor's large, comfortable training and conference rooms, while the reception and café area on the 8th-floor use denim blues and gold as a subtle nod to the 1840s Gold Rush.
Pivot completed approximately 135,000 square feet in 2019 and an additional 90,000 square feet in 2020-2021. Pivot joined STUDIOS Architecture on the architectural design team early to serve as a collaborative partner. The team supported DoorDash’s data-driven return-to-work strategy to build a functional, aesthetically pleasing, activity-based workspace, activating the office with thoughtful furniture settings and varied programmatic touchpoints. The space emphasizes variety and choice in work points and postures – sitting, standing, quiet focused work areas, and open collaborative spaces. Pivot also provided custom carpets to define each space and bring fun, playful shapes and graphics to the design.
Products:
Herman Miller Nevi Link benching stations, OE1 Collection, Eames aluminum group seating , Layout Studio conference tables , Eames dining chairs, Mirra and Setu chairs. DWR and Hay products , Nucraft, Nienkamper, and Deskmakers conference tables.
Acoustical areas: Framery phone booths, OFS and Naughtone High back booth seating, and custom Spacestor banquettes
Custom Shaw area rugs, and a wide variety of ancillary products from bespoke vendors.



















