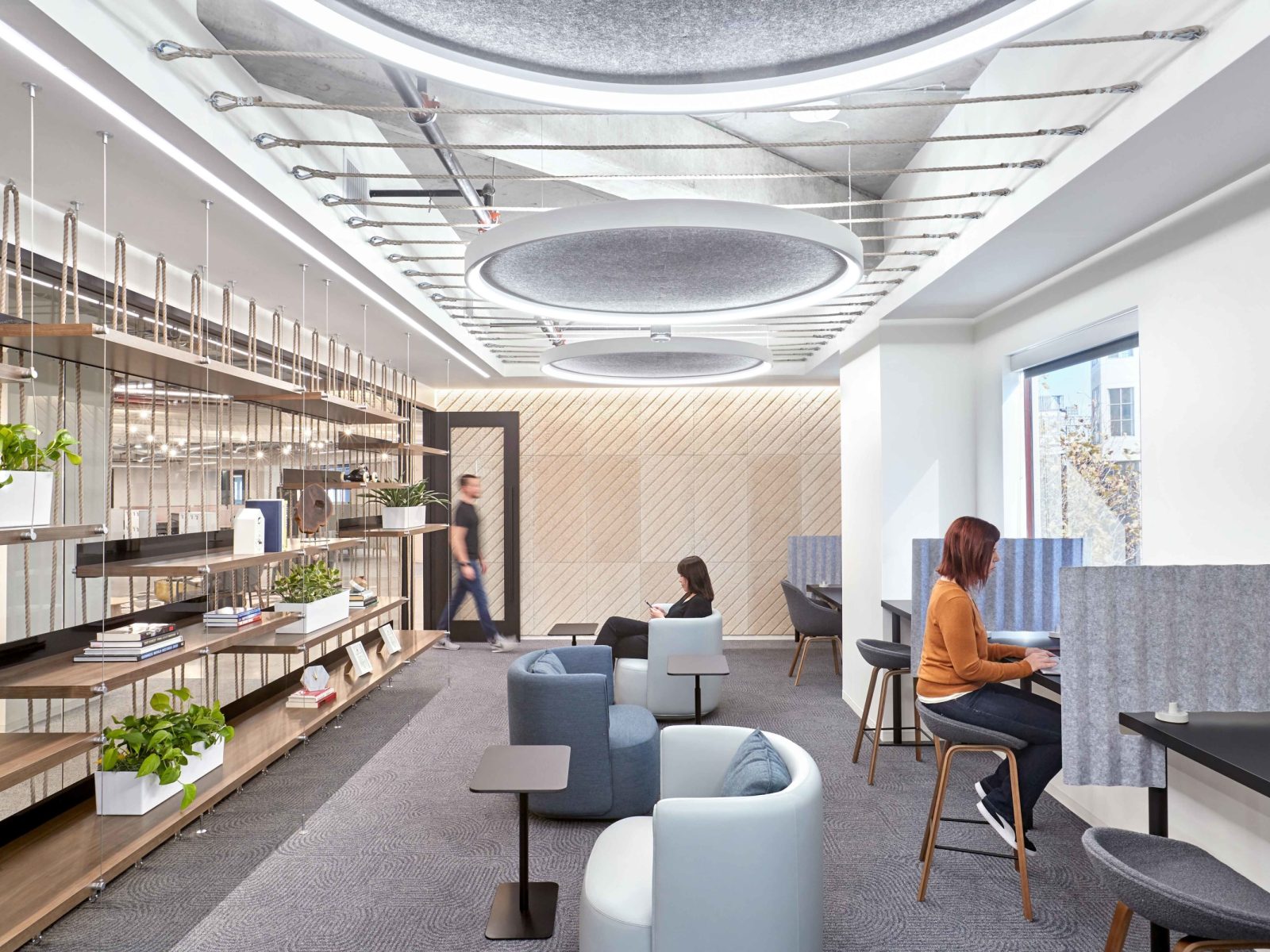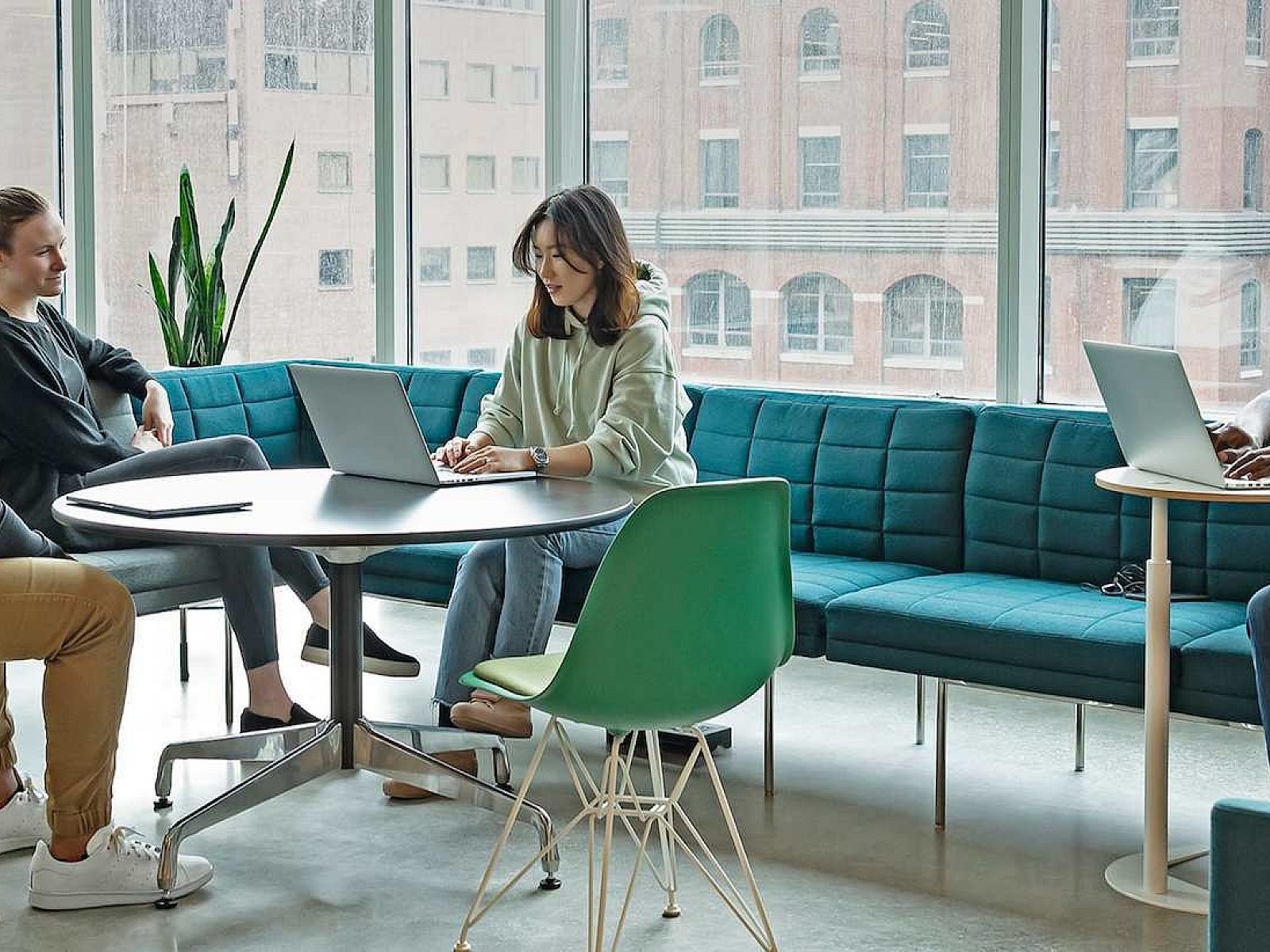Confidential Technology Client
Pivot worked with this confidential technology client to increase flexibility while maintaining an on-brand experience for their expanding employee base.

Design Firm: Unispace
Photography: Jasper Sanidad
Scope: 6 floors with cafe space, workstations, meeting rooms and collaboration zones.
This technology client was rapidly growing and needed to accommodate additional headcount in their Foster City location on a fast-track timeline. The space's design incorporated flexibility for the employees in many areas including the individual workstation along with a variety of work settings to support impromptu meetings, heads down work, collaborative work zones and technology ready conference rooms of various sizes. The overall aesthetic is fun, active, warm and inviting.
Pivot worked closely with the client’s branding division to bring in hues that would match the customer’s bold color palette. The finished space contrasts metal and wood tones with fun, colorful accents, as well as planters to divide the workspace with biophilia where needed.
Pivot’s scope for this project included 6 floors, completed over a four year period. One floor is dedicated café/break area including a commercial kitchen. The space was divided visually into three colorful zones with multiple seating options, ranging from powered banquettes to standing high-top bar tables to traditional seating.



















