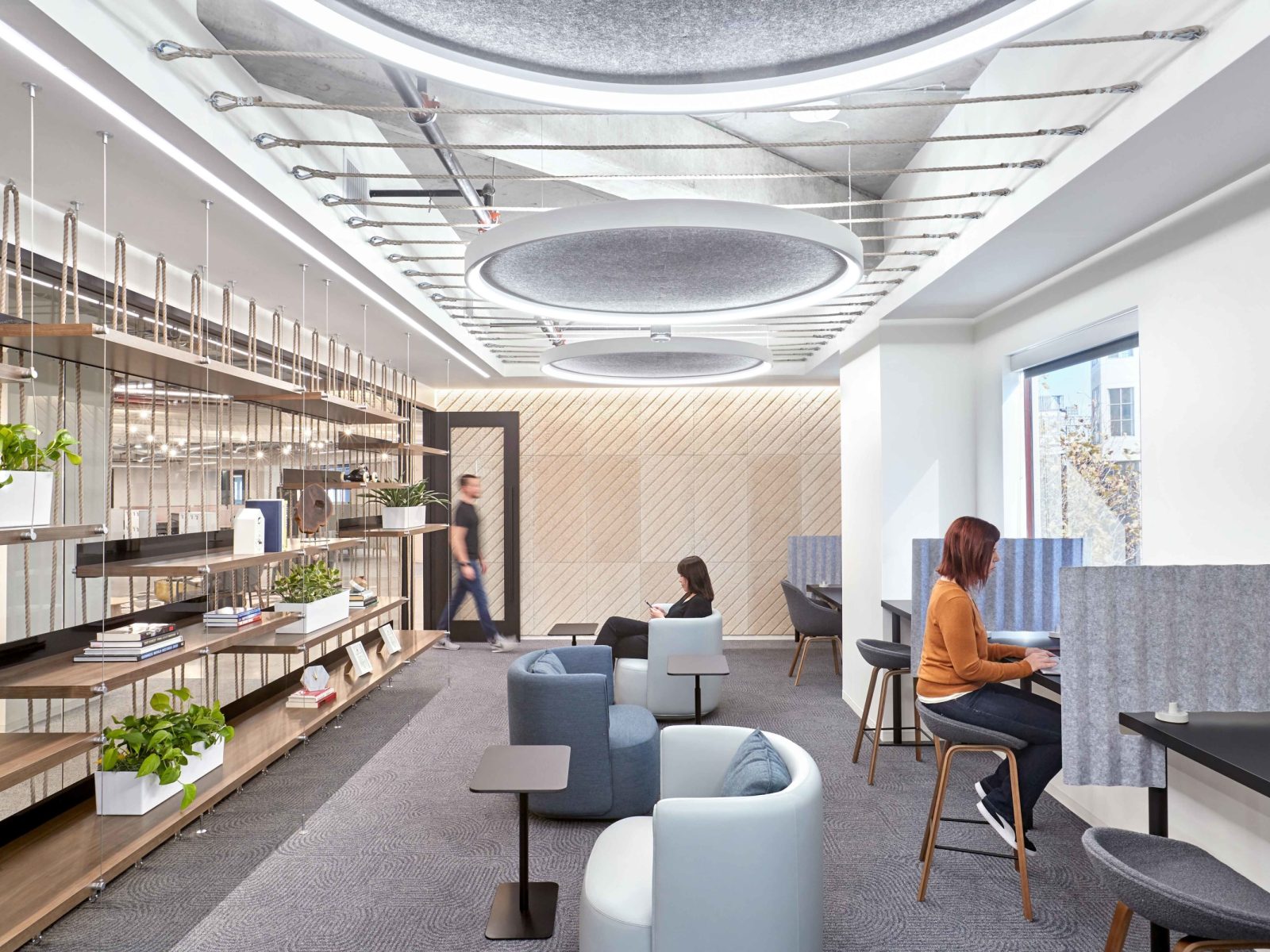Cedars-Sinai
Pivot is proud to support the groundbreaking and life-saving work of Cedars-Sinai Medical Center in Los Angeles.

Cedars-Sinai Advanced Health Sciences Pavilion, 4th floor remodel
Los Angeles, CA
Design: CO Architects
Originally designed by HOK and completed in 2013, the 11-story Advanced Health Sciences Pavilion (AHSP) breaks down traditional institutional boundaries by combining world-class patient care, clinical offices, physician education, and training and research in one building.
Completed in 2019, Cedars-Sinai’s new 45,000-sf Outpatient Surgery Expansion project is the first step of its new, campus-wide surgical master plan. CO Architects was commissioned to fit out this shelled space, located on the 4th floor of the Advanced Health Sciences Pavilion. Pivot’s team partnered with the client and the project team for product specification per budget, field measurement and power & data verification, and coordinated with GC, PM and installation team to ensure seamless project completion.
The CO, Pivot, and Cedars-Sinai teams worked in sync to create a completely updated space that supports both patients and caregivers, enhancing operational efficiency and improving patient safety.
The newly reconfigured space contains 13 ORs, 16 pre-op stations, 17 PACU stations, sterile processing, public and staff areas, and service support. It is dedicated primarily to outpatient cases for multiple specialties.
The AHSP 4th fl remodel project was honored with an IIDA Calibre award in 2020.






















