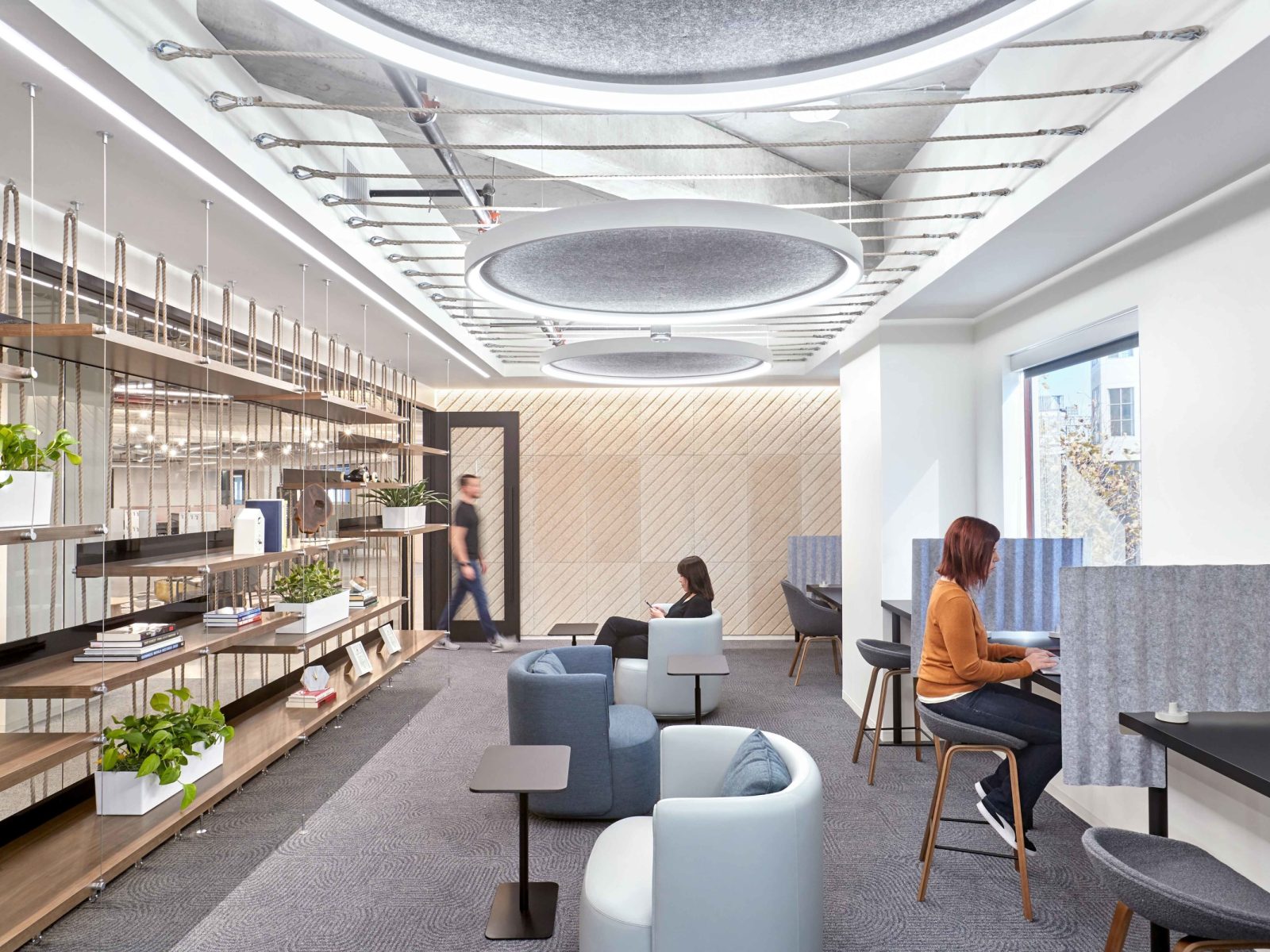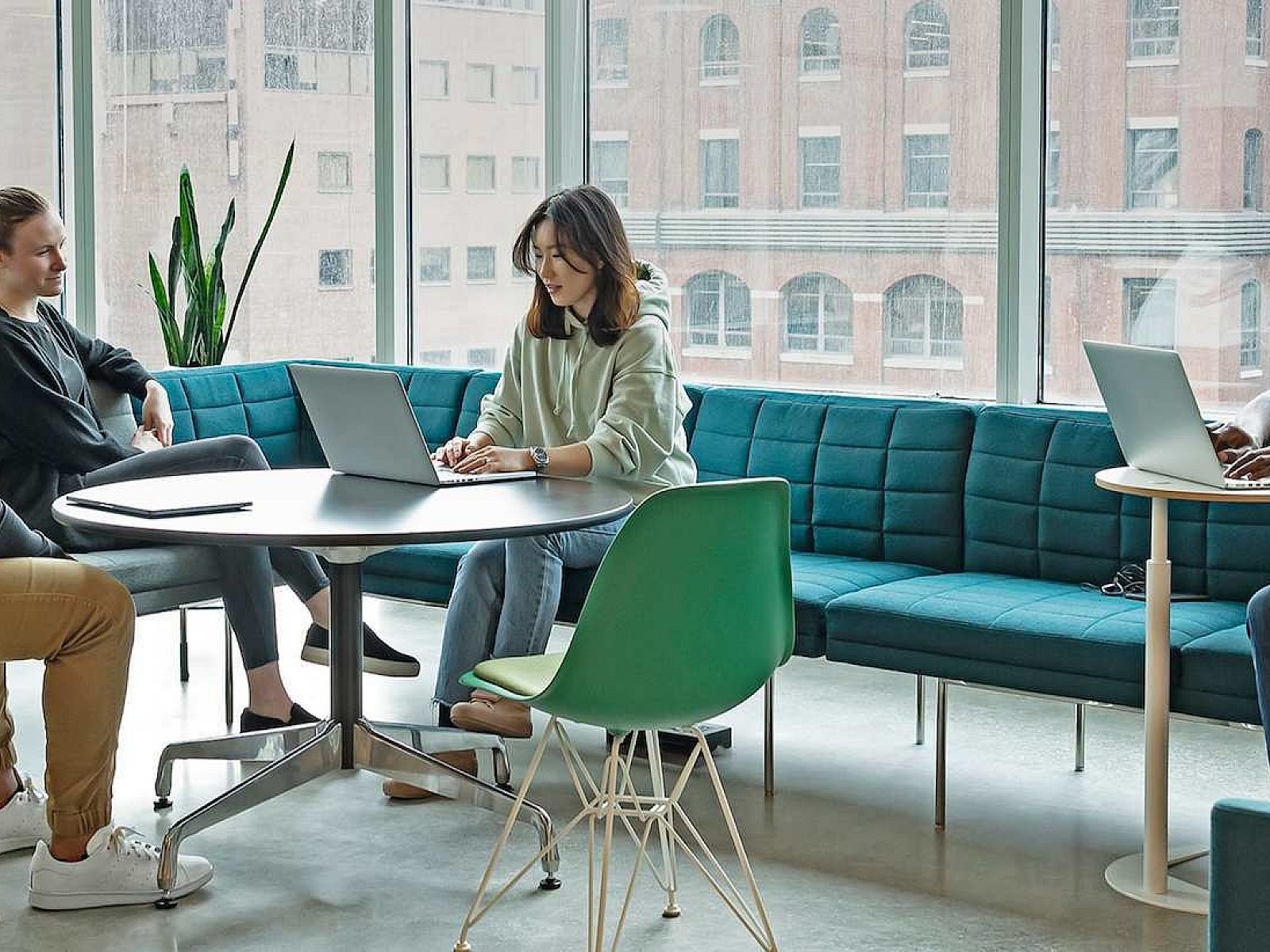Berkshire Hathaway San Francisco and Walnut Creek
A playful, functional transition from traditional a traditional office to a hoteling structure that supports distributed work.

Design Firm: Hollander Design Group
Photography: Jasper Sanidad
Pivot provided design and furniture procurement services to support Berkshire Hathaway’s move into two new office spaces, Walnut Creek and San Francisco (pictured). The client sought to make significant changes in their office environment due to the changing nature of work, moving from traditional cubicles to a hoteling style for floating, hybrid workers spending part of their time remote and part of their time in-office. The office move was sparked in part by a need to spread out geographically to accommodate employees coming into the office from different residential locations, as well as to improve amenities and position the office as a resource and social hub. Pivot also provided furniture for flexible, shared spaces such as the cafe that doubles as a meeting space, and a game room used for company gatherings. BHHC’s personality played into the design with lively pops of reds, blues, oranges and highly curated art and wall graphics to reflect Bay Area culture. Views are emphasized in both offices, with city views maximized in the San Francisco location and stunning mountain views in the Walnut Creek location. Despite an overall smaller footprint per location, each space is inviting with furniture pieces intended to maximize personal customization and productivity.
Pivot worked with client stakeholders and Hollander Design Group to maximize the budget and avoid sending furniture to landfill. The team chose to repurpose pieces such as height adjustable bases, monitor arms, large conference tables and various guest chairs, while working to choose new pieces that would complement the color palette and style.


















