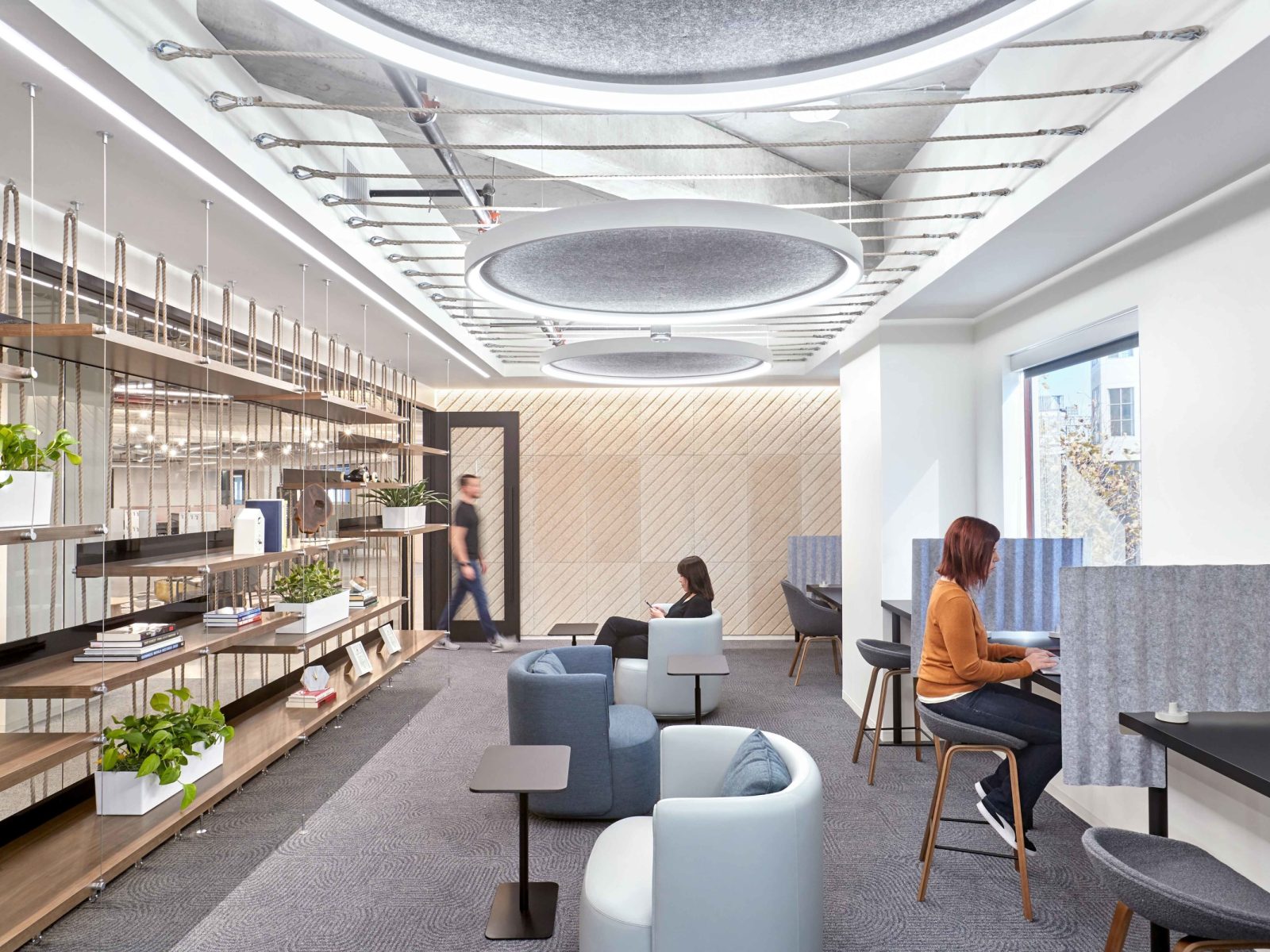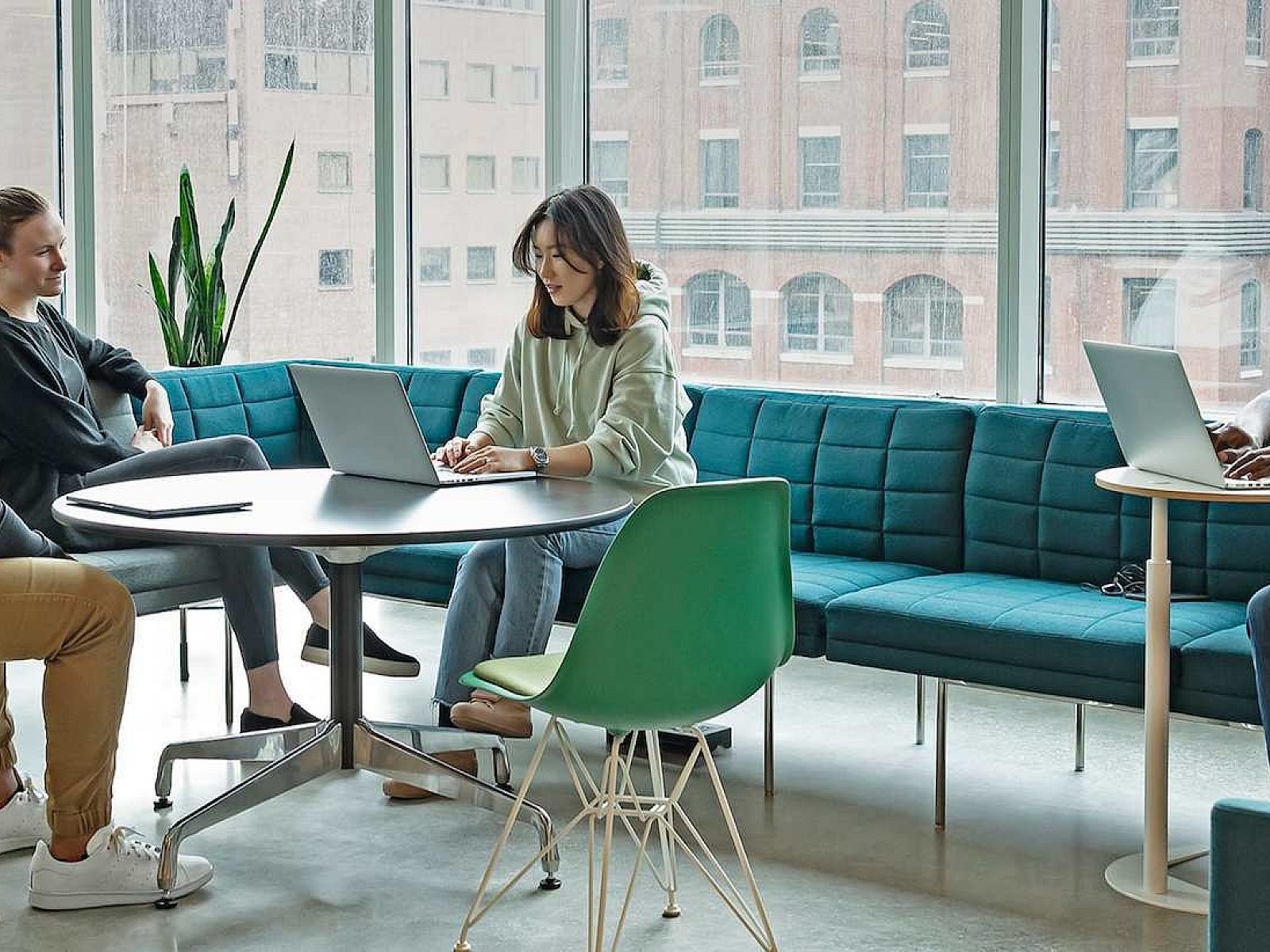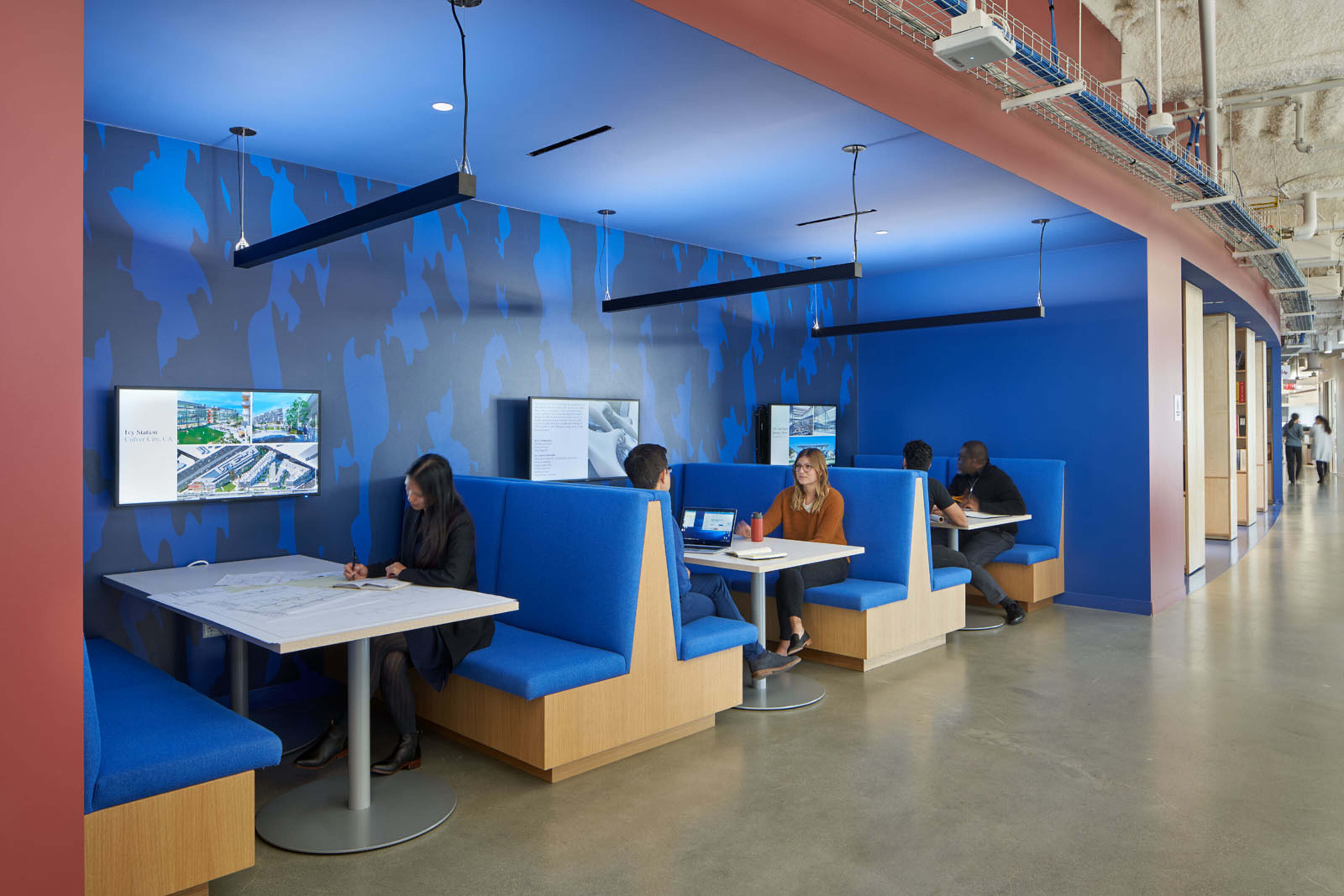Adobe Founders Tower
Described as a physical manifestation of the future of the workplace, the Adobe Founders Tower was built with sustainability, community, adaptability, and creativity at the forefront.

Design Firm: Gensler
Photography: Jason O’Rear
Scope: 700,000 square feet of office space featuring products by MillerKnoll, Stylex, Naughtone, Hightower, Martin Brattrud, as well as MTRL custom planters and custom tables for the café and coworking conference rooms.
Pivot’s team worked with Adobe to adapt space types during the pandemic to promote team-building, collaboration, and adaptability. This 18-story tower adds 1.25 million square feet and capacity for 4,000 more employees to Adobe’s San José headquarters campus and serves as a space for connections and community, designed with more than 400 environments including team neighborhoods, focus rooms, collaboration zones, drop-in desks, adventure rooms and community gathering grounds, along with the technology to support them.
The layout of each floors is built around clusters of workstations and meeting rooms called neighborhoods, all located near larger flexible gathering areas called team hubs. A large Town Hall space is flanked by building amenities from a library, multi-purpose conference rooms, food hall and eating spaces, and even a coworking bar with a heightened level of hospitality and comfort.
Color psychology is used throughout the building to guide people to the spaces that will suit their needs: for example, blue denotes focus, green promotes collaboration, and orange encourages connection and community. The colors used in the space are intended to be subtle cues to employees as they move from space to space throughout their workday. To achieve this, Pivot worked in collaboration with Adobe and Love Good Color, an organization founded by Laura Guido Clark, to choose colors, fabrics and finishes to suit the tone for each area.






















