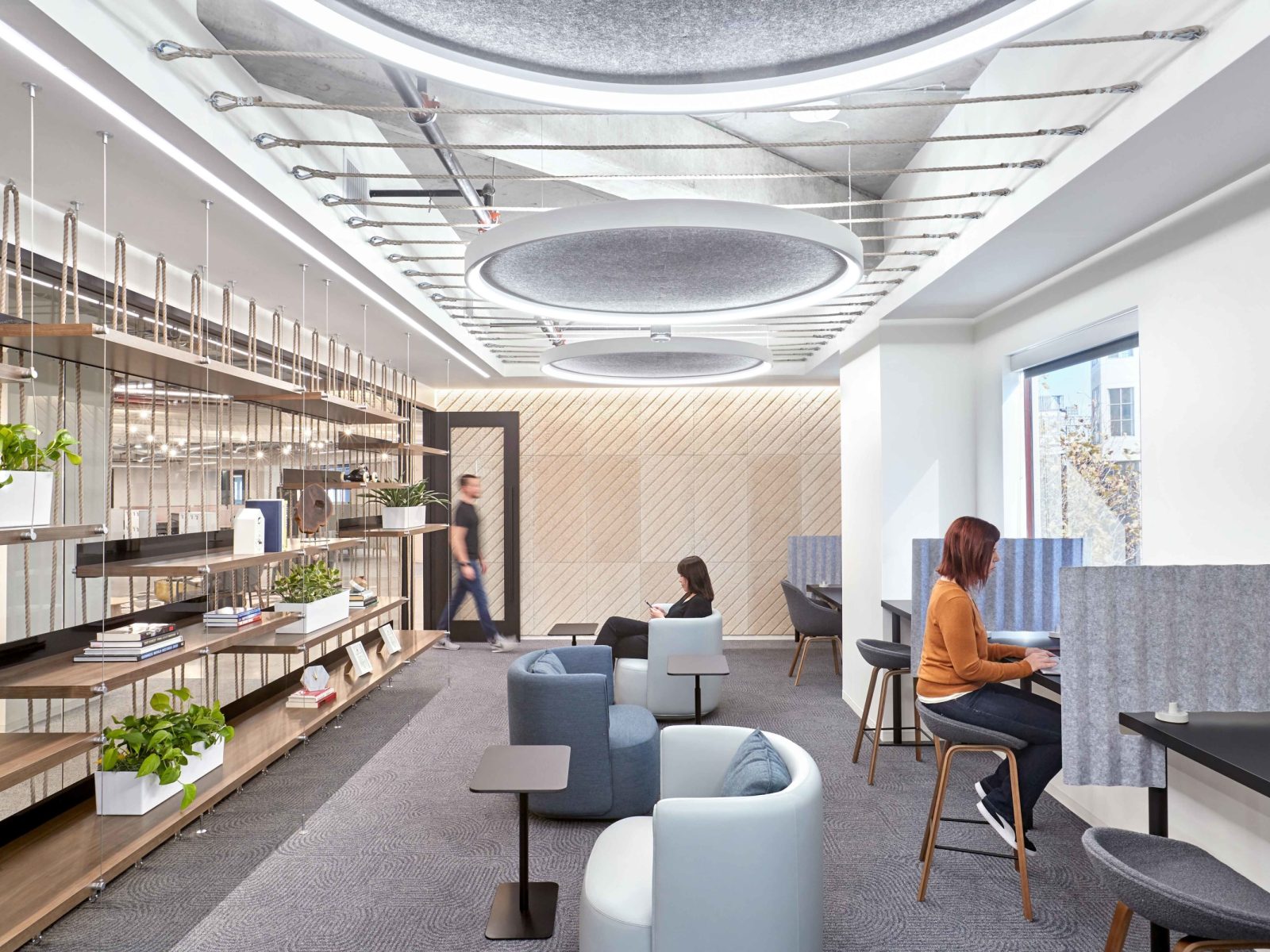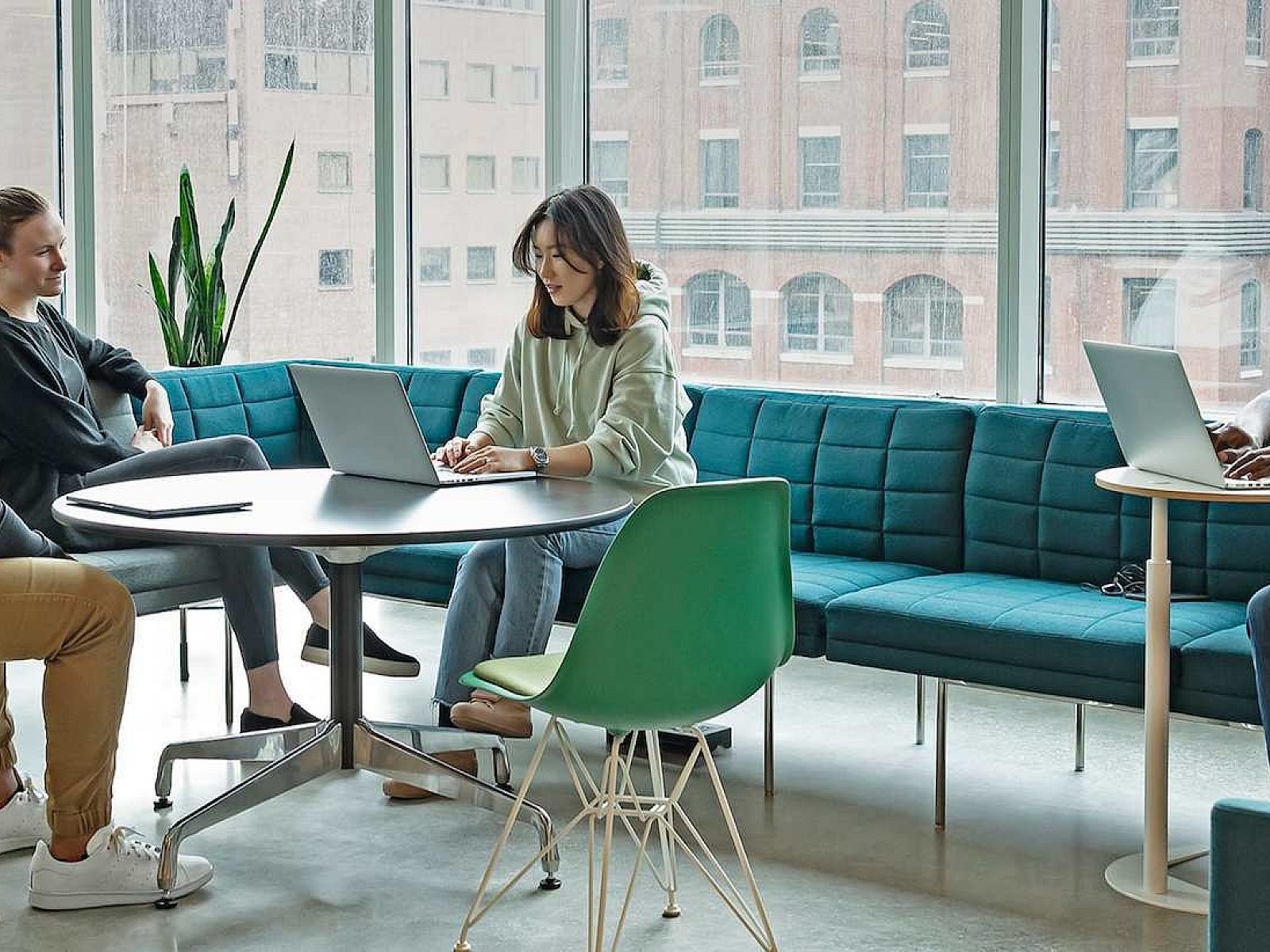RJ Guillermo Gives Us the Lowdown on his Home Remodel
Plants, culture.... and more plants. When RJ Guillermo and Francis Aquino redesigned their 1951 LA home, they blended their Filipino heritage and lots of biophilia with modern form and family functionality.

Give us a brief overview of the renovation, in your own words.
When my partner Francis and I purchased our home a couple of years ago, we noticed that the style was between modern ranch with its low-profiled ceilings and wood beams, and farmhouse (board and batten siding). We wanted to give it some design identity, so we decided to pick an aesthetic and run with it. As an architectural photographer, I took cues from projects that I had shot previously and kept a running list of what I liked and what I didn't like.
Our goal was to interject a mid-century language into our home and honor our heritage, which is deeply rooted in the classic Filipino design style using natural materials, bringing the outdoors in with biophilic design, and sourcing/furnishing with modern home pieces. The inclusive style holds high regard for tradition, family values, and the environment.
By cladding the facade with wood slats and painting the exterior in a dark gray with black trim, we've given a nod to the modern style. The house had been painted a pale yellow and a vibrant blue hue during its most recent ownership. We also opened up a wall between the living space and the galley kitchen and created flow and connectivity between both areas. By doing so, it brought natural light into the living space through clerestory windows that flanked it.
The home was part of the San Fernando Valley residential development boom of the 1950s. Its original footprint revealed a main home and a detached garage which was eventually connected by an extension in previous years to house a laundry room. We turned it into a multi-functional room by integrating a dual workstation with a custom desktop and shelving system.
Part of the draw of living in Southern California is the moderate climate. The living and dining area was dark and uninviting. We connected our living area to our backyard by punching through an exterior wall, which was originally framed by a small picture window and installing a bi-fold sliding door. By doing so, a flood of light now streams through at any point of the day with little need to illuminate the home. We've used accent lighting sparingly and only focused on areas that needed it. We made this home a place to fall in love with the modernist style, appreciate our culture, and raise our children.

How did you choose what finishes and furnishing went into the space?
Because our goal was to bring a mid-century vernacular into our home, it was easy to select finishes that were post-World War II, simple, functional, optimistic, as well as furniture and lighting that that echoed this modern, minimalist, straightforward theme. We concentrated our selection process by prioritizing wooden pieces and materials that lived in the teak, rosewood and oak families. We also relied on good, staple mid-century pieces like the Eames lounge chair and ottoman, Noguchi coffee table, and Nelson lamps to give the room a little authenticity. We leaned on Pivot for these pieces because ultimately it is a brand that puts family and people first – and these pieces are enjoyed by our little family every single day.


Tell us more about the role of plants in the space?
Further contributing to the Filipino design aesthetic, we knew that plants were an integral part of telling our story. We wanted to elevate natural materials and bring the outdoors in. We often opt for clean lines, structural forms, and a mix of textures to complement the modern style. We incorporated a few of our favorite plant species, such as snake plant (sansevieria), monstera deliciosa, fiddle leaf fig (ficus lyrata), rubber plant (ficus elastica), succulents, and hanging pothos (epipremnum aureum).
What is your favorite aspect of the remodel?
Building the home together has been our favorite part of this project. We’ve worked on projects on our own (both personal and for work) but this was one that we put our whole hearts into. We wanted a space that would join function, aesthetics, and family practicality and we think the remodel did just that. Every room fosters togetherness, with cozy corners and open areas for shared activities. We each have our favorite spot to reset: Francis enjoys lounging in a corner of the living room, and I like to escape the noise and hullabaloo in the home office, and our kids are in clear view from anywhere in the house. We also ensured functional elements for practical living. Finding a balance can be hard at times, but we truly believe that a home is where form and function work harmoniously.

We love the indoor-outdoor connections. Can you tell us more about this design choice?
We really wanted to celebrate the California indoor/outdoor lifestyle and the biggest design move to bring this idea forward was punching through an exterior wall in order to bring in natural light into a previously dimly-lit space and to easily make the connection to our backyard a lot easier for our family. We activated the backyard with a lounge-seating area in our patio for when the kids want to hang out on a spring afternoon with a lemonade in hand, a separate “green” area which acts as a potting workstation equipped with a custom table and storage unit for our landscaping accoutrement, and it also acts as an outdoor dining area for when we bring our family meals outdoors or when we have large family gatherings.
"Their newly light-filled interior is outfitted with furnishings by Filipino designers like Rhea Carlisle and Jun Tan, and traditional household items—like a walis tambo broom and the quintessential wooden spoon and fork sculpture—hang on the walls”
- Dwell Magazine
Read the feature on RJ and Francis's home on Dwell.






























